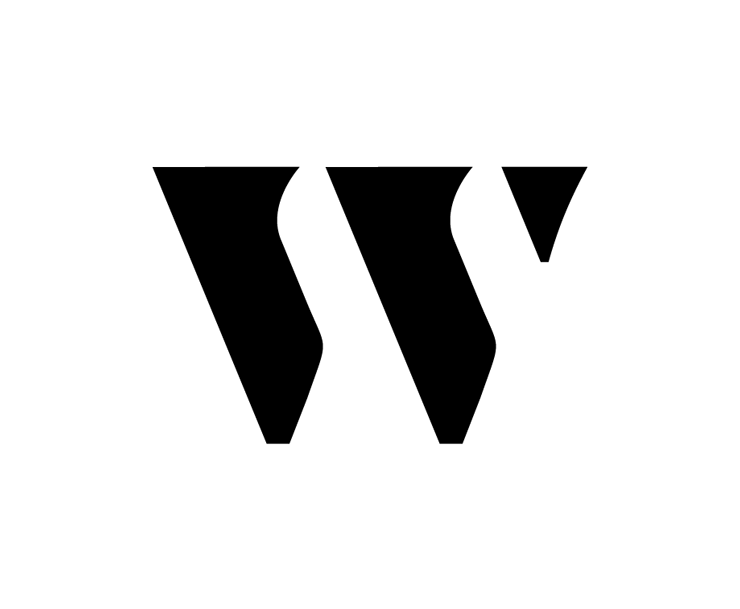Available Spaces
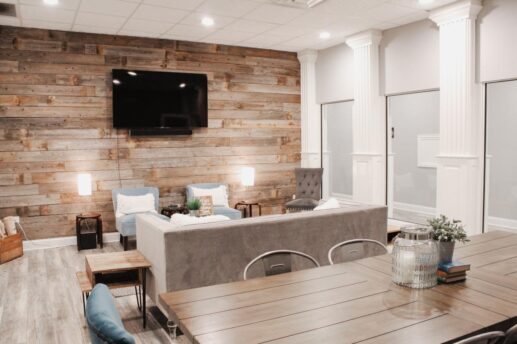
Conference Room
Space Amenities include Soft seating and conference table. TV with Apple TV and multiple HDMI ports. Capacity for 15 max.
read moreAuditorium
Space Amenities The Auditorium has the following amenities: Furniture (tables, chairs, fixed seating) AV Support Seating capacity: Square footage: X sq ft
read more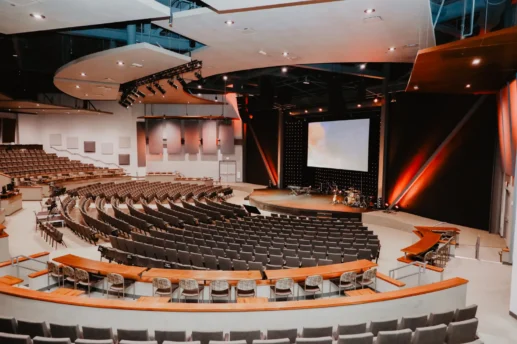
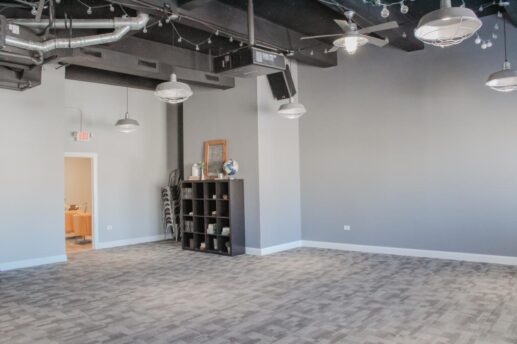
Midsize Classroom
Space Amenities The space amenities include: Furntiture: coming soon! Max occupancy: 75 AVL capacity: coming soon! Square footage: coming soon!
read moreOffice Space
Space Amenities The space amenities include: Large classroom, three small meeting/conference rooms, small kitchen, and two bathrooms. Total square footage: coming soon! See the additional room listings for room specific amenities.
read more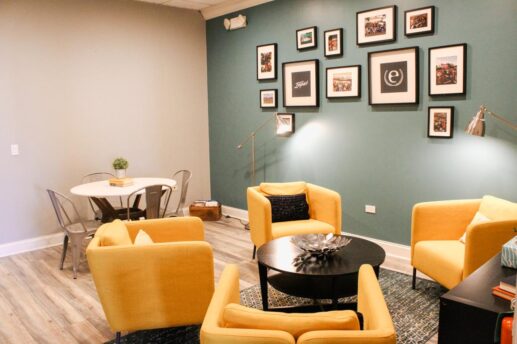
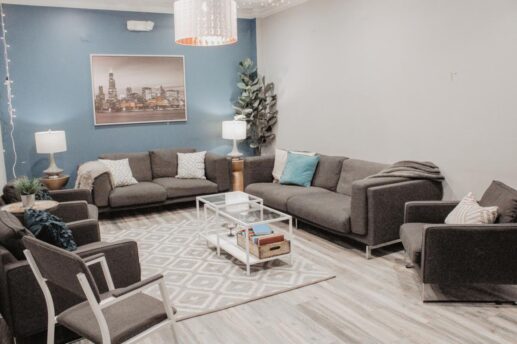
Small Conference Room
Space Amenities The space amenities include: Furntiture: coming soon! Max occupancy: 10 AVL capacity: coming soon! Square footage: coming soon!
read moreAuditorium
Space Amenities The Auditorium has the following amenities: Seating capacity: 600 (movable) Square footage: ~6300 sq ft Raised Stage: ~900 sq ft Full AVL Support
read more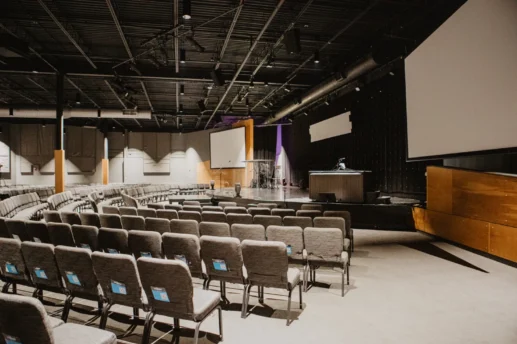
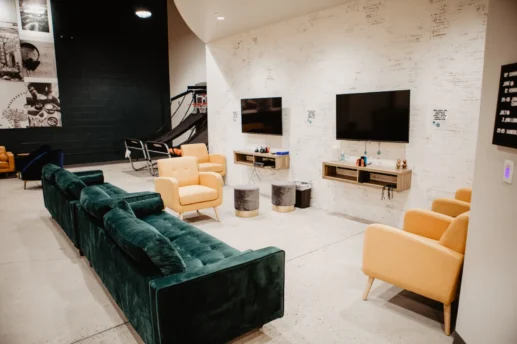
Student Space
Space Amenities Open Floor Concept Square Footage: ~4380 sq ft Seating Capacity: Adjustable seating for ~60 people Furnishings: – 3 tables with 7 chairs at each table – This space has two arcade style basketball hoops. – Several cozy sitting areas with couches and chairs. – Raised Stage Audio console 2 wireless handheld mics & […]
read moreVideo Cafe
Space Amenities The Video Cafe has the following amenities: Furniture: 18 tables with 4 chairs per table. AVL Capability: 3 Video Monitors with USB capability Seating capacity: 72 Square footage: ~ 2400 sq ft
read more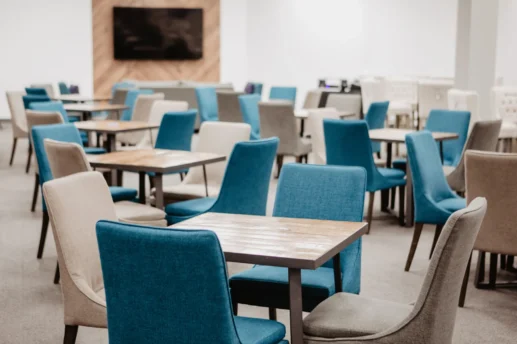
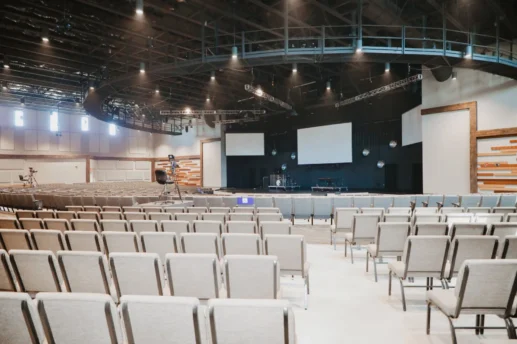
Auditorium
Space Amenities The Auditorium has the following amenities: Full AVL Capabilities: Minimum of 2 technical support people required Seating capacity: 1,119 permanent seats and can add up to 650 additional seats Square footage: 27,000 sq ft
read moreLobby
Space Amenities This is where you can list your amenities for this space. Furniture (tables, chairs, fixed seating) AV Support Seating capacity: Square footage: X sq ft
read more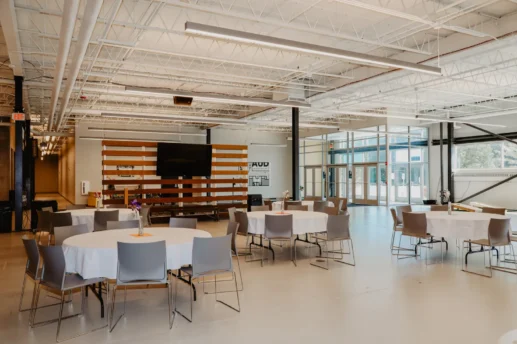
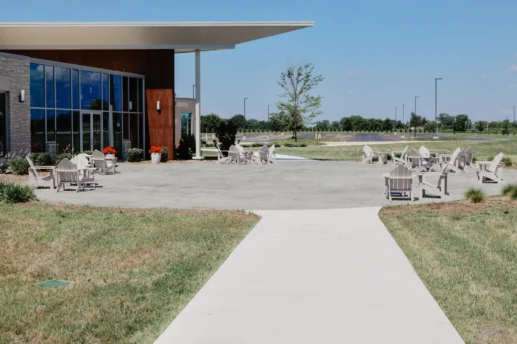
Main Patio Outdoor Space
Space Amenities The amenities available in the outdoor space are as follows: Furniture (tables, chairs, fixed seating) AV Support Seating capacity: Square footage: X sq ft
read moreAtrium
Space Amenities The Atrium has the following amenities Seating options: – 16 round tables with seating for up to 96 people – 3 rectangle hightop tables with seating up to 18 people – Soft Seating for up to 14 people – Additional seating available for for up to 48 people with rectangle and round folding […]
read more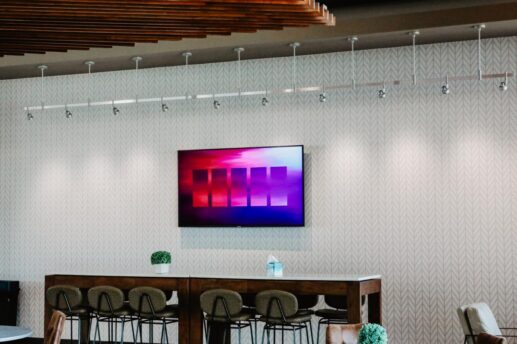

Cafe
Space Amenities include Small round tables with seating for up to 24 people Rectangular hightop tables with seating up to 12 people Soft seating for up to 12 people AV Capabilities: 2 mounted TVs with HDMI cable
read moreMeeting Room
Space Amenities Room A112 has the following amenities: There are 3 square tables with up to 12 chairs total. Soft, couch seating for 3-4 people. Mounted TV with external connection Room capacity: 15 Square footage: 304 sq ft
read more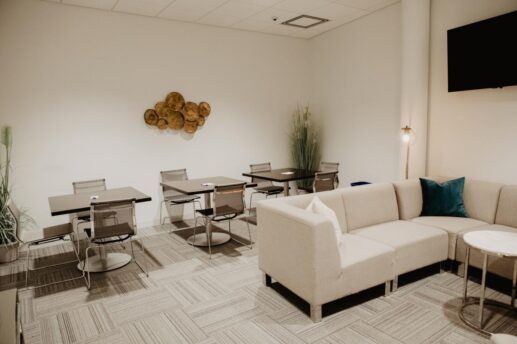
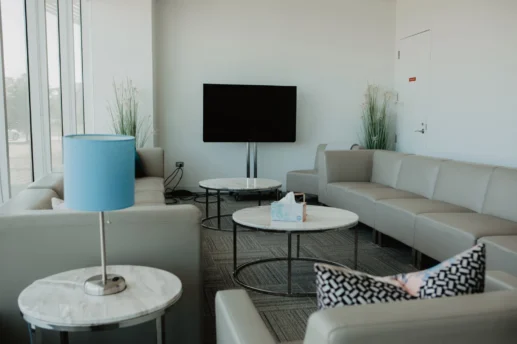
South Conference Room
Space Amenities The South Conference Room has the following amenities: Conference table with seating for up to 12. Soft, couch seating for up to 14. White board available AVL Capabilities: – 64” Mobile TV with external connectivity Room capacity: 30 Square footage: 601 sq ft
read moreStudent Center
Space Amenities The Student Center has the following space amenities: Table seating for up to 108 people (18 tables) Soft, couch seating for up to 12 people Small stage with room for a full band AVL Capabilities: – Full production booth in the upper level – Large screen display Room capacity: 345 Square footage: 5303 […]
read more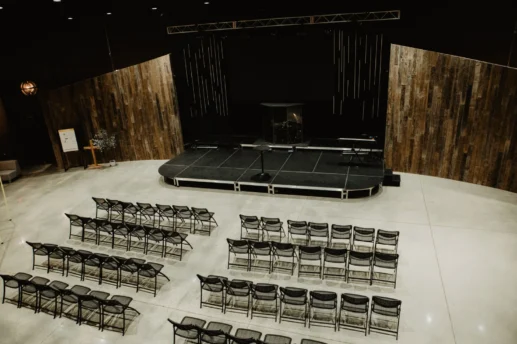
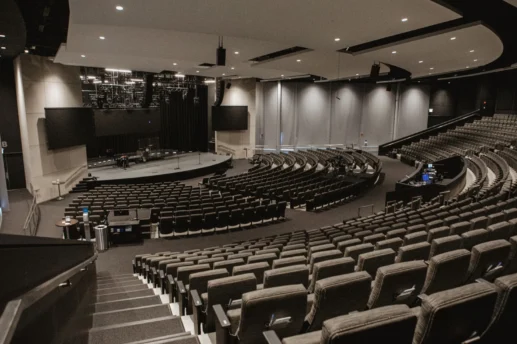
Auditorium
Space Amenities The Auditorium has the following space amenities: Fixed seating with a large stage and two large side screens Full AVL capabilities. – 2-4 production staff required Seating capacity: 1200 Square footage: 10,022 sq ft
read moreKids’ Spaces
Space Amenities include six available kids’ rooms Rockers Mother’s room TVs in the spaces Outdoor playground
read more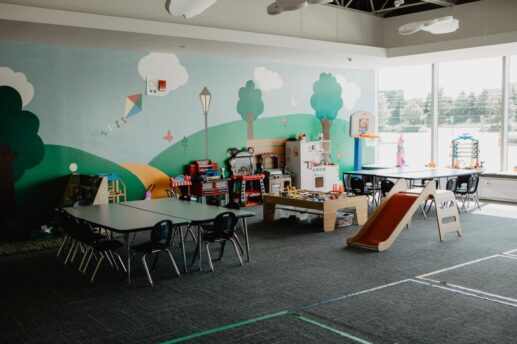
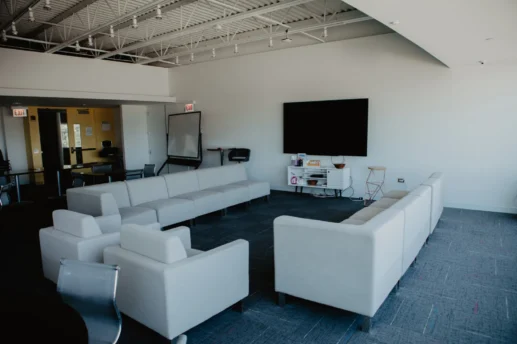
Yellow Conference Room
Space Amenities The Yellow Conference Room has the following amenities: Table seating for up to 28 people – 7 tables with 4 chairs at each table Soft seating for up to 9 people AVL Capabilities: – 90” Mounted TV with external connectivity Room capacity: 80 Square footage: 1239 sq ft
read moreGreen Conference Room
Space Amenities The Green Conference Room has the following amenities: Table seating for up to 35 – 5 square table with 4 chairs each – 3 round tables with 5 chairs each Soft seating for up to 8 people Mounted dry erase white board AVL Capabilities: – Mounted 90” TV with external connectivity Room capacity: […]
read more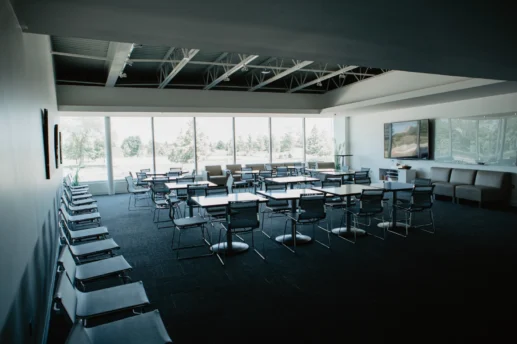
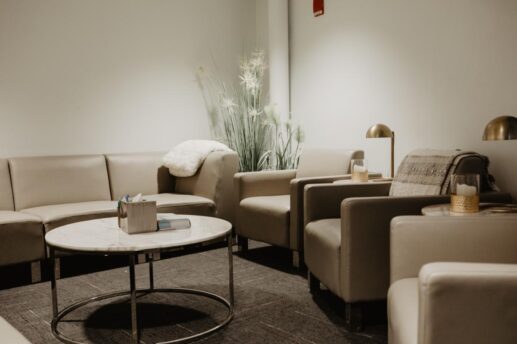
North Conference Room
Space Amenities The North Conference Room has the following amenities: Soft, couch seating Room capacity: 13 Square footage: 192 sq ft
read moreNorth Shore Atrium
Space Amenities include Table seating for up to 216 with a maximum capacity of 360. AVL capabilities include a sound system, a large projection screen, and 2 TVs. Square footage: 5906 sq ft.
read more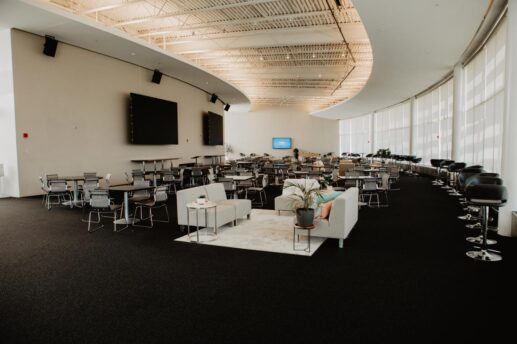
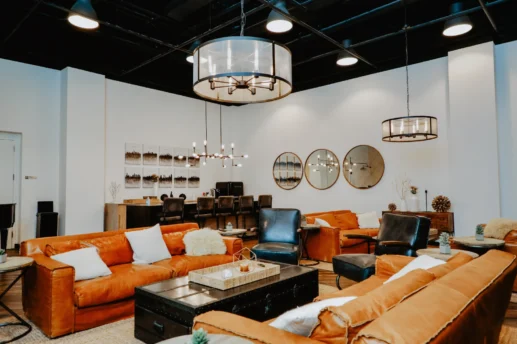
Large Green Room
Space Amenities include Conference table with seating up to 12, soft seating for up to 18, and counter seating. The three large screens in the space can be used to show presentations Small kitchenette with fridge and Keurig machine This space has plenty of space for a medium group gathering with enough resources to serve […]
read moreActivity Center
Space Amenities include A versatile space that can be used for formal banquets, large conference-style gatherings, or a game of basketball. High-level production capabilities with a production booth and stage. Flexible seating options include large banquet-type seating with round tables for 560-700 and theater-style seating for up to 1100. Square footage: 22,500 sq ft This […]
read more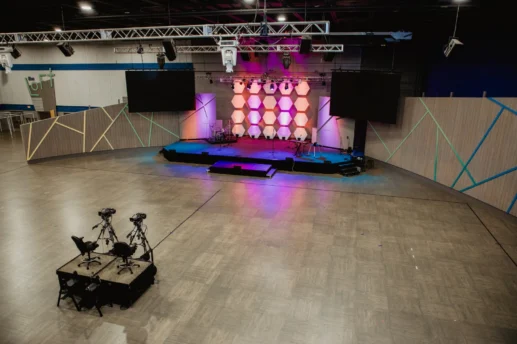
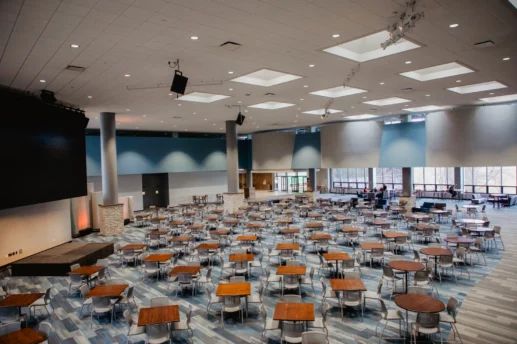
Atrium
Space Amenities The Atrium has the following amenities: This space is great to host small and large group gathering alike. It is also a great secondary location for groups to utilize during event breaks and meal times This space has high level production capabilities Square footage: 27,360 sq ft There are 114 tables with 4 […]
read moreSmall Hospitality Room
Space Amenities The Hospitality Room is located in the lobby of the Chapel and has the following amenities: This space has confortable seating for a small group gathering, meeting or as a dressing room space for a chapel event Conference table can be used for a formal meeting or to serve refreshments Square footage: 784 […]
read more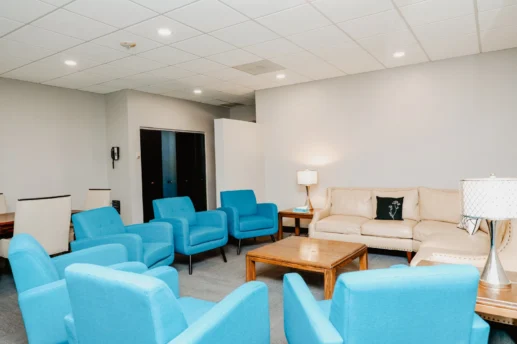
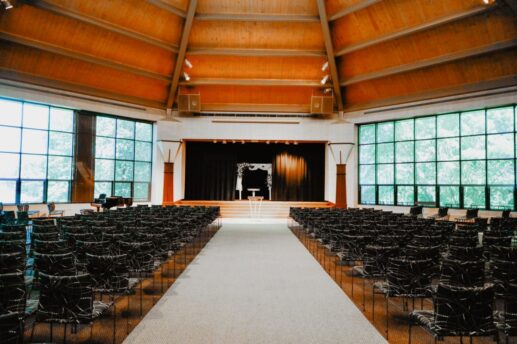
Chapel
Space Amenities The Chapel includes the following amenities: This space can be used for a variety of gatherings, weddings, memorials, conferences, seminars, and Quinceaneras. Black, baby grand piano Square footage: 10,480 sq ft (Inc. bride’s room and lobby space) Seating capacity: 400 Note: The Small Hospitality Room is included in any Chapel space rentals.
read moreLakeside Auditorium
Space Amenities include High-level production and streaming capabilities. Floor-to-ceiling windows overlooking waterfall gardens with full shade capabilities. Flexible options of Main Floor only (1500) or include the balconies (900) for a total of 2400 fixed theater-style seats Square footage: 27,440 sq ft This space is perfect for musical performances, comedy shows, seminars, and other large […]
read more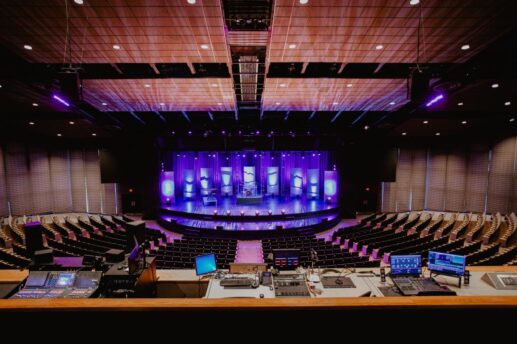
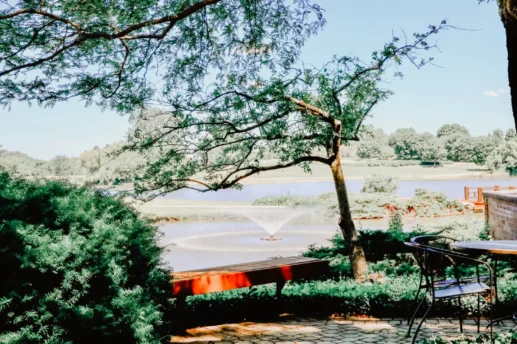
B100 Patio
Space Amenities include This space has a great view of the Willow South Barrington lakeside property. It has full or partial shade depending on the time of day. Square footage: 750 sq ft There are 15 tables with eight chairs at each table If needed, we can add a sound system to enhance your experience.
read moreSmall Green Room
Space Amenities include There is a conference table along with soft seating for up to 8 The large screen in the space can be used to show presentations Great space for a small team to strategize and share a meal together. Two identical spaces are available for groups of 16 that may want to break […]
read more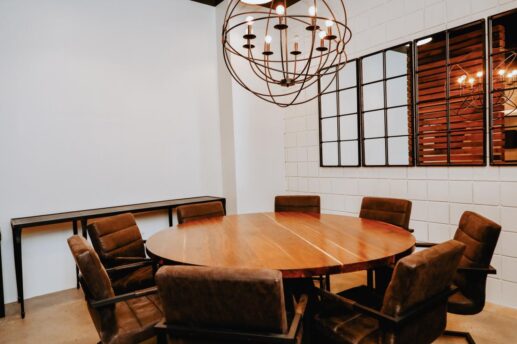
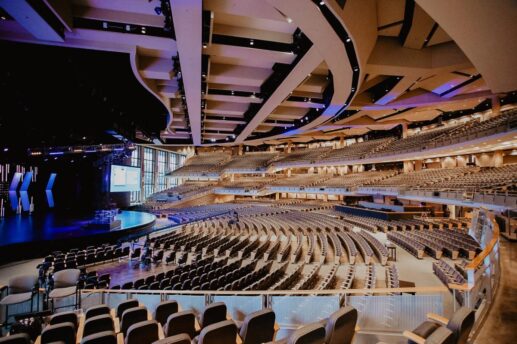
Main Auditorium
Space Amenities include High-level production and streaming capabilities. Seating capacity: 6,800 people in fixed, theater-style seating. Flexible options such as the Main Floor only (4500), Main Floor + Mezzanine, or all three levels which include the balconies. Square footage: 22,500 sq ft. This space is great for large group gatherings like concerts, conferences, graduation ceremonies, […]
read moreDance Studio
Space Amenities Versatile space that can also be set with rounds or theater-style. The mirrors can be exposed or covered with curtains This space is great for holding small dance rehearsals, small recitals, group fitness, or self-defense classes.
read more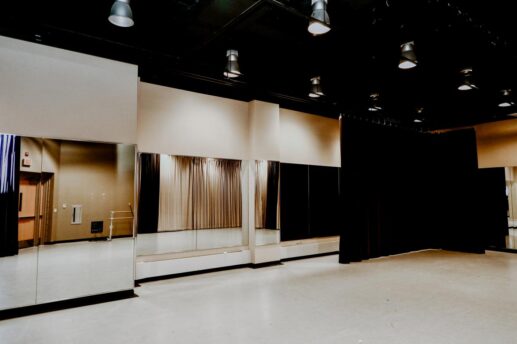
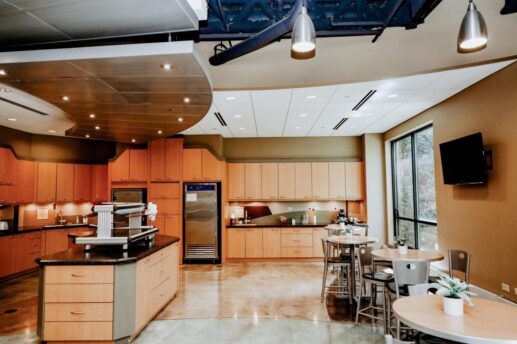
Backstage Catering Room
Space Amenities include Round table seating from 12-40, soft seating for 10-25, and counter seating. Equipped with a sink, heating serving station, hot box, refrigerator, and lots of counter space. Outdoor Patio access with seating and grill during warmer seasons. Large screen, projector, and audio rack for presentations. Along with multiple wall-mounted TVs.
read moreClassroom F392
Space Amenities include Seating at round tables for 104 and up to 250 theater-style Large screens, a production booth, and a small stage for your programming needs This space has plenty of space for a medium and large group gathering with enough resources to serve refreshments
read more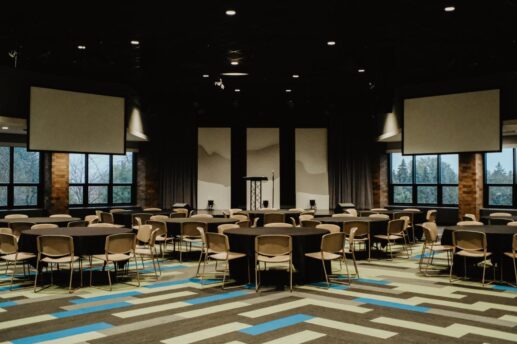
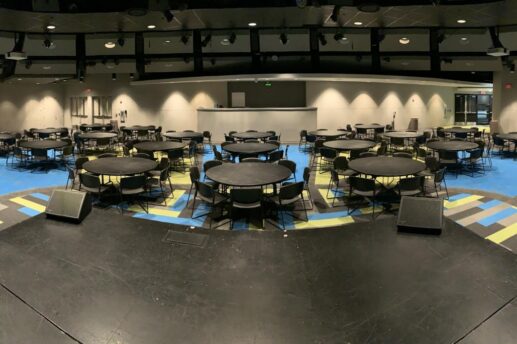
Waterfall 1 Classroom
Space Amenities include Seating at round tables for up to 160 or up to 350 theater-style Large screens, a production booth, and a small stage for your programming needs This space is great for large group gatherings, training, parties, or presentations
read moreWaterfall 2 Classroom
Space Amenities include Seating at round tables for up to 200 or up to 350 theater-style Large screens, a production booth, and a small stage for your programming needs This space is great for large group gatherings, training, parties, or presentations
read more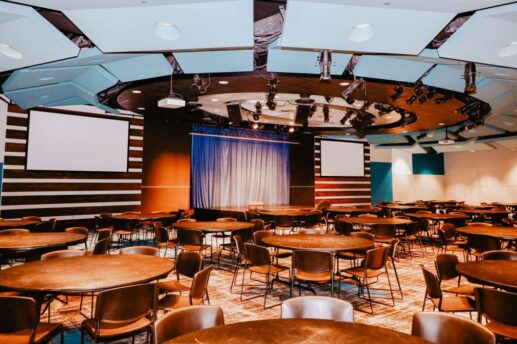
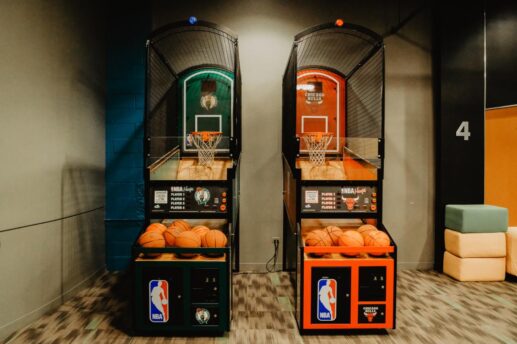
The Loft
Space Amenities include Arcade Games: Pop-a-Shot, Foosball, Skee-Ball, and Air Hockey (for up to four people). Comfortable Seating: Large Bean Bag Chairs and Pillow Seating.
read moreIndoor Playground
Space Amenities include Indoor Playground accessed through the F entrance during open building hours Access to family bathrooms Water fountains with water bottle filling station Bench seating for adults/caregivers Play equipment including Slides, Rock climbing walls, Jungle gym
read more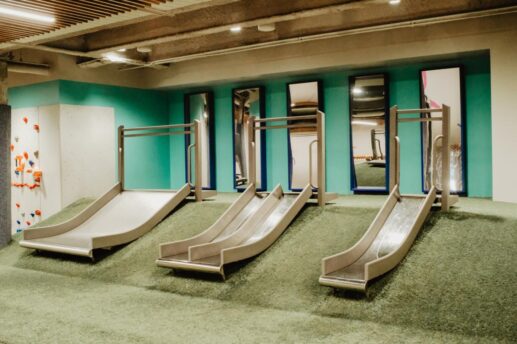
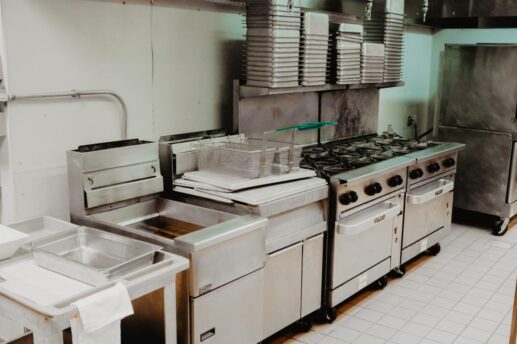
Commercial Kitchen
Space Amenities include Refrigerator/freezers Gas oven/stoves Coffee brewing equipment
read moreGuest Reception Room
Space Amenities include located off the main lobby outside the auditorium with beautiful floor-to-ceiling windows, this room can be used for meetings, bridal showers, dinners, and smaller gatherings multiple seating options that include soft seating with the flexibility of banquet or boardroom layouts Gas Fireplace, audio rack, wall-mounted TV
read more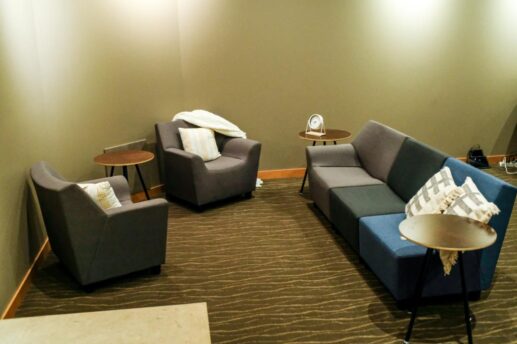
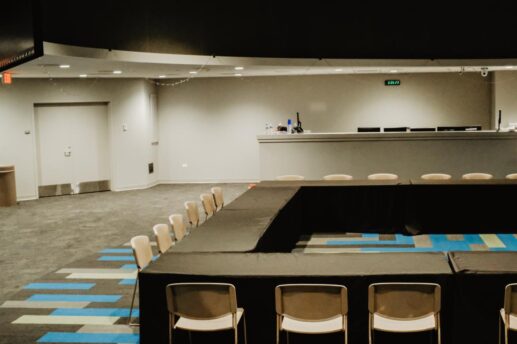
Classroom F360
Space Amenities includes A versatile room with various layout options, accommodating 30-40 square configuration, 104 seated at rounds, or up to 250 theater-style. Large screens, a production booth, and a small stage for your programming needs. Ideal for medium to large group gatherings, equipped with resources for serving refreshments.
read more